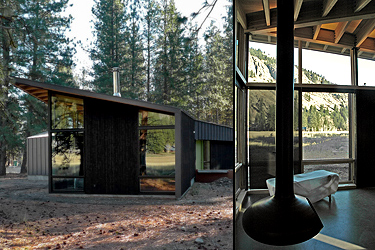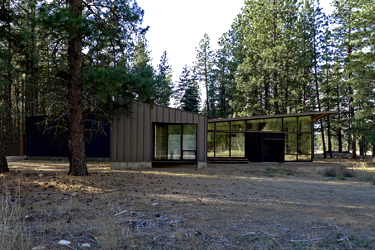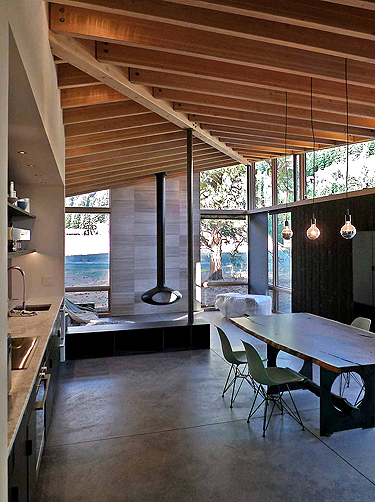
10 TRAILSIDE
Sited gracefully in a grove of pine trees at the edge of a sun-filled meadow,
the exterior form mimics the neighboring jagged mountains.
A modest single story profile, dark stained cedar siding and dark
standing seam metal siding allow the building to blend and recede
into the natural landscape. Offering stunning views of the mountains
and meadow, the living spaces are flooded with natural light and are thoughtfully
detailed with wood, blackened steel and concrete.
This small Mazama residence was a collaboration between e|b schneider architects and Carsten Stinn Architecture.
Contractor: Rick Northcott Construction.
Structural Engineer: HVE.
This small Mazama residence was a collaboration between e|b schneider architects and Carsten Stinn Architecture.
Contractor: Rick Northcott Construction.
Structural Engineer: HVE.



copyright 2003-2023 e|b schneider