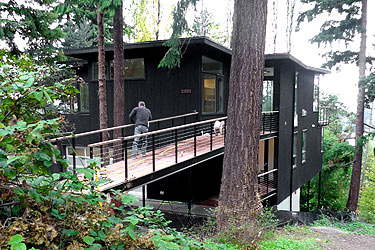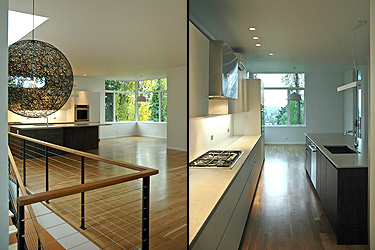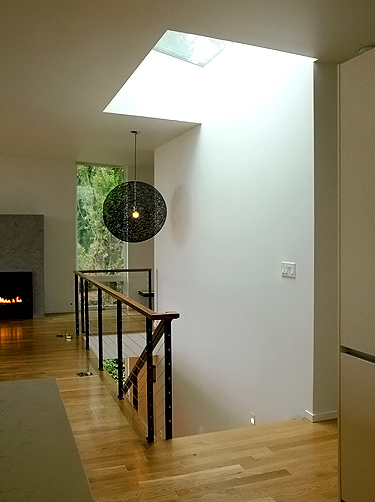
CHAE RESIDENCE
Taking advantage of the wooded western sloping site,
the design places the main living and entertaining spaces at the upper floor
allowing the best views and greatest opportunity for natural
light in the spaces most often used. The bedrooms and
utility spaces become sheltered and secluded below.
The main access occurs via a wooden bridge which allows visitors
direct entry to the upper living and entertaining spaces while
maintaining the privacy and seclusion of the bedrooms below.
The Chae Residence is one of three modern residences in the small Bellevue Westar Development and is a collaboration between e|b schneider architects and YS Built.
Contractor: YS Built.
Structural Engineer: Bykonen Carter Quinn.
The Chae Residence is one of three modern residences in the small Bellevue Westar Development and is a collaboration between e|b schneider architects and YS Built.
Contractor: YS Built.
Structural Engineer: Bykonen Carter Quinn.



copyright 2003-2023 e|b schneider