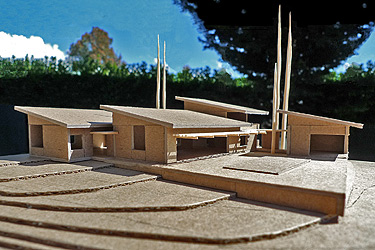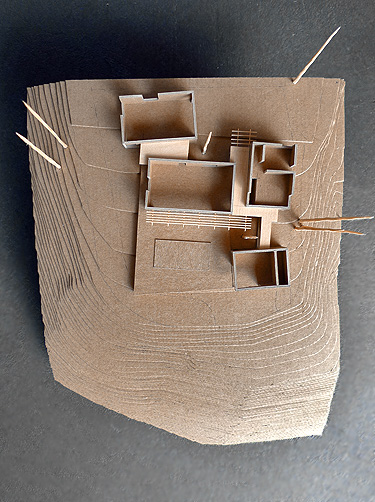
GOBBLE RESIDENCE II
Located on a site occupied by steep slope, landslide hazard, and
native growth protection area offered limited building locations
and dictated careful layout of the residence. The design
concept creates individual ‘pods’ that correspond to major
program functions which connect via ‘gaskets’ of secondary function.
These ‘pods’ are organized around an entertaining/view-oriented
courtyard at the west and an entry/drive courtyard to the east. Most of
the functions occur on a single story to facilitate living on site
throughout old age. Single pitched roofs reflect the slope
of grade, offer gracious overhangs, and pair with a wood trellis
to shelter the large, glazed openings from effects of the westerly sun.
Contractor: Homeowner.
Contractor: Homeowner.



copyright 2003-2023 e|b schneider