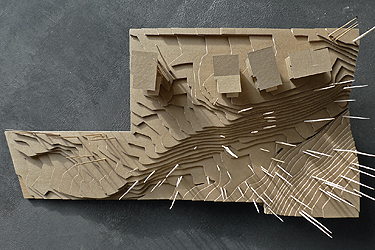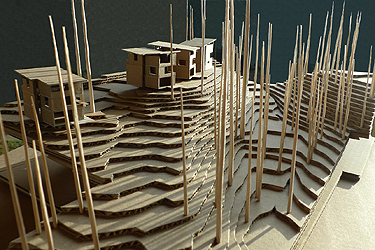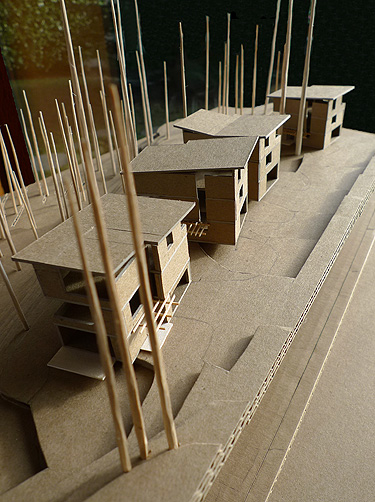
KNOLL AT WOODRIDGE
A small residential Planned Unit Development designed
to lie along a wooded ravine that covers a majority of
the site. With reduced area to place structures, the
buildings are vertically oriented to capitalize on the
elevated views from the main living spaces and serene
privacy for the bedrooms located at the upper floors. Wood
exterior decks provide dramatic views of the site as well
as expand interior space by extending the floor plane to
the exterior. Large expanses of glass provide ample amounts
of natural light.
This small Bellevue development of four modern residences is a collaboration between e|b schneider architects and
YS Built
Contractor: YS Built.
Civil Engineer: Pacific Engineering Design.
Landscape: Altmann Oliver and Associates.
This small Bellevue development of four modern residences is a collaboration between e|b schneider architects and
YS Built
Contractor: YS Built.
Civil Engineer: Pacific Engineering Design.
Landscape: Altmann Oliver and Associates.



copyright 2003-2023 e|b schneider