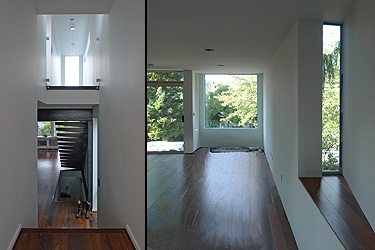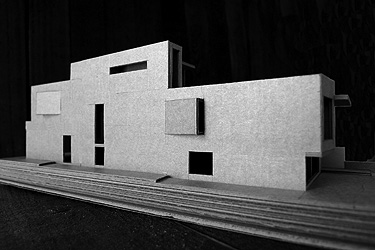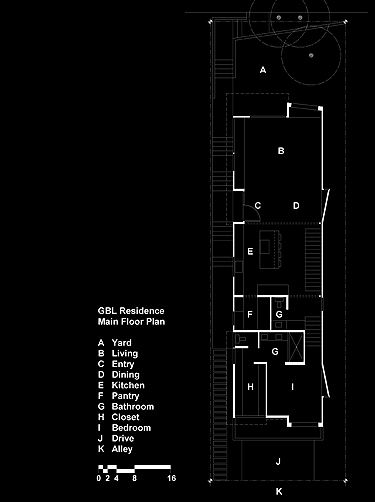
GBL RESIDENCE
An addition and complete renovation of the existing 1970’s residence
creates an open, modern plan on the narrow urban Green Lake lot. The
main floor supports the owner’s daily needs while the daylight
basement provides separate guest quarters. Opening onto a private
rooftop deck and future garden, the second floor provides flexible
space for relaxation or entertaining.
Ample natural light and privacy are simultaneously achieved by maximizing openings in the street and alley facades with careful placement of modest clerestory windows and projected slot windows in neighbor facing facades.
Ample natural light and privacy are simultaneously achieved by maximizing openings in the street and alley facades with careful placement of modest clerestory windows and projected slot windows in neighbor facing facades.



copyright 2003-2023 e|b schneider