
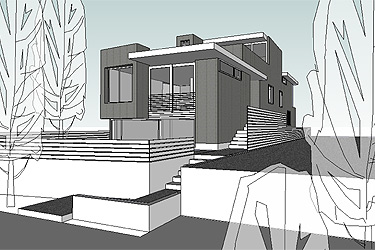
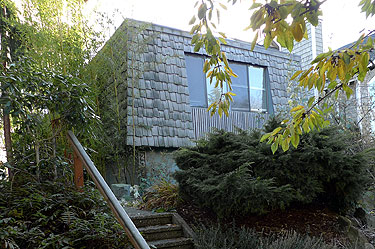
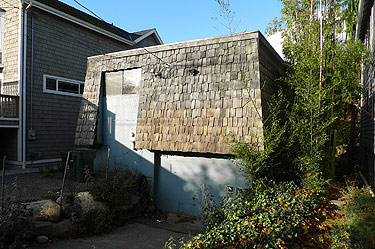
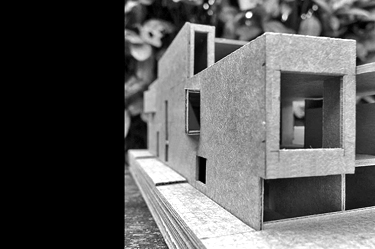
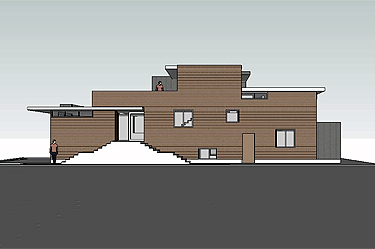
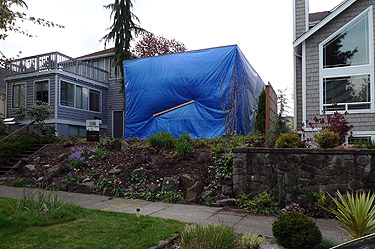
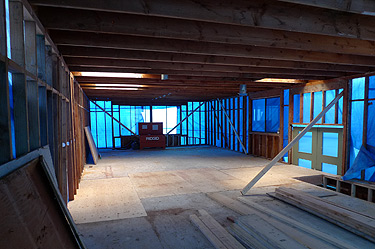
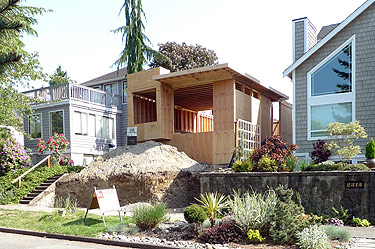
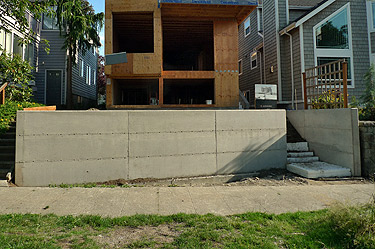
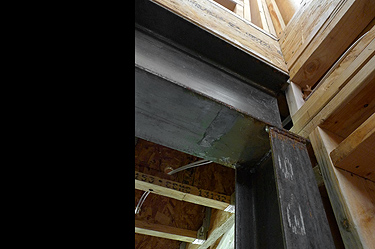
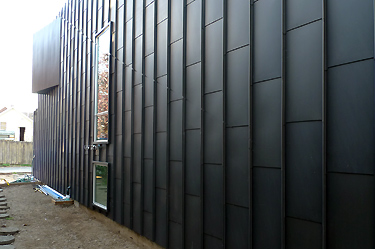
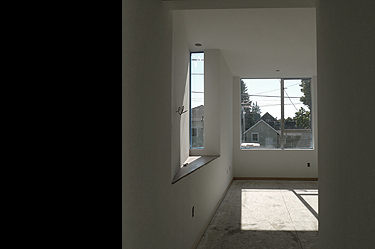
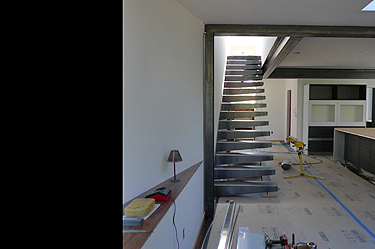
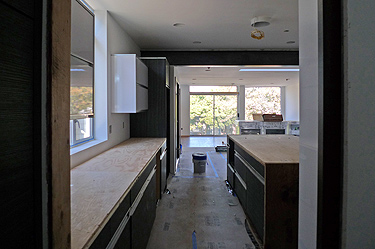
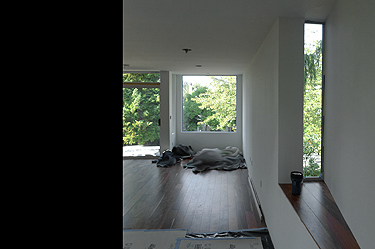
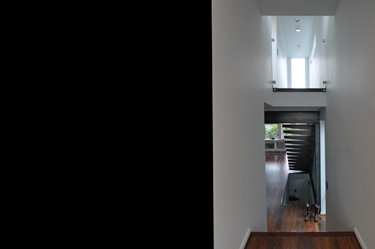
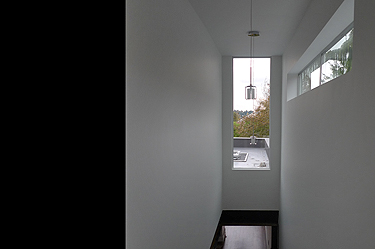
GBL RESIDENCE BLOG......
Goal of blog: Document construction.
Project: remodel / addition in Seattle.
Structural: structural design associates, Chris Covington
Contractor: owner
Goal of blog: Document construction.
Project: remodel / addition in Seattle.
Structural: structural design associates, Chris Covington
Contractor: owner
April 6, 2012
We have submitted the permit documents to the City of Seattle Department of Planning and Development (DPD) and are awaiting approval.
(Existing street facade.)
We have submitted the permit documents to the City of Seattle Department of Planning and Development (DPD) and are awaiting approval.
(Existing street facade.)
April 6, 2012
Currently the DPD estimates the turn around time for permits is two weeks.
(Existing alley facade.)
Currently the DPD estimates the turn around time for permits is two weeks.
(Existing alley facade.)
April 26, 2012
We received notification of corrections from the DPD. Fortunately, they are minor so we will turn them around in a day or two and wait for permit issuance.
(Model looking from street / North side.)
We received notification of corrections from the DPD. Fortunately, they are minor so we will turn them around in a day or two and wait for permit issuance.
(Model looking from street / North side.)
May 2, 2012
We now have the permit. The corrections were accepted and now it is time for construction to begin.
(SketchUp model, west elevation.)
We now have the permit. The corrections were accepted and now it is time for construction to begin.
(SketchUp model, west elevation.)
May 4, 2012
The mansard roof has been removed and the building has been wrapped in a tarp.
(The big blue tarp.)
The mansard roof has been removed and the building has been wrapped in a tarp.
(The big blue tarp.)
May 8, 2012
The interior walls have been removed in preparation for partial removal of the roof and setting of steel beams.
The building being wrapped with a blue tarp creates eerie blue glow.
(Main floor interior with walls removed.)
The interior walls have been removed in preparation for partial removal of the roof and setting of steel beams.
The building being wrapped with a blue tarp creates eerie blue glow.
(Main floor interior with walls removed.)
May 15, 2012
While waiting for progression of the concrete footings, the framing has begun on the north part of the residence.
(North elevation framing.)
While waiting for progression of the concrete footings, the framing has begun on the north part of the residence.
(North elevation framing.)
June 27, 2012
The front concrete entry/retaining wall has been poured.
(Front concrete wall.)
The front concrete entry/retaining wall has been poured.
(Front concrete wall.)
July 11, 2012
The steel posts and beams have been set in place and the framing for the upper floor and roof has begun.
(Welded column to beam connection.)
The steel posts and beams have been set in place and the framing for the upper floor and roof has begun.
(Welded column to beam connection.)
August 12, 2012
The siding on the East mass has begun. The material is a zinc metal panel.
(East elevation siding.)
The siding on the East mass has begun. The material is a zinc metal panel.
(East elevation siding.)
September 12, 2012
Insulation has been completed and interior finishing has begun.
(Looking into master bedroom.)
Insulation has been completed and interior finishing has begun.
(Looking into master bedroom.)
October 1, 2012
The installation of the cantilevered steel stairs has been completed.
(Cantilevered steel stairs.)
The installation of the cantilevered steel stairs has been completed.
(Cantilevered steel stairs.)
October 8, 2012
The kitchen cabinets have been installed and waiting for countertops.
(Looking North through kitchen.)
The kitchen cabinets have been installed and waiting for countertops.
(Looking North through kitchen.)
October 15, 2012
The slot windows work well for privacy while still allowing light to enter.
(Looking North into main living space.)
The slot windows work well for privacy while still allowing light to enter.
(Looking North into main living space.)
October 21, 2012
The east side of the residence contains the main circulation for the residence and is the most dynamic space. It has great light, nice height and movement. At the exterior, this space is clad with the zinc siding.
(Main circulation space.)
The east side of the residence contains the main circulation for the residence and is the most dynamic space. It has great light, nice height and movement. At the exterior, this space is clad with the zinc siding.
(Main circulation space.)
October 30, 2012
At the top of the circulation space you reach a light filled space that contains the family room and access to the exterior rooftop deck.
(Light well in main stair.)
At the top of the circulation space you reach a light filled space that contains the family room and access to the exterior rooftop deck.
(Light well in main stair.)