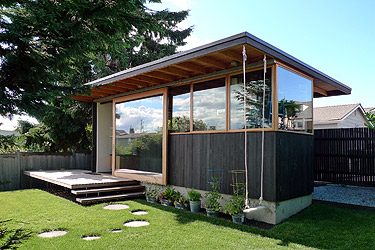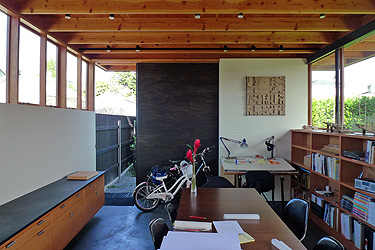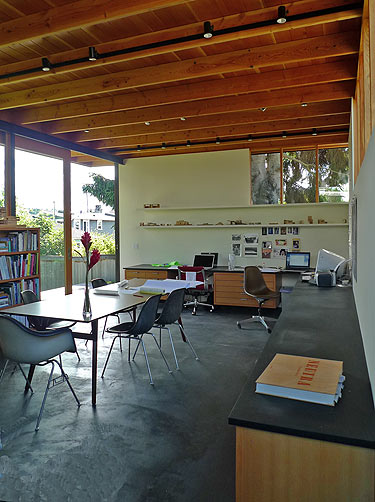Sited to create a private courtyard, maintain a visual connection with
the living spaces of the existing residence and to take advantage of the
alley access, this small workshop was designed as a natural light artist’s
studio. The North facing clerestory windows allow for ample indirect
sunlight and the roof overhang to the South limits the amount of direct
sunlight entering the studio.
Contractor: e|b schneider architects.
Structural Engineer:
giraf design.



